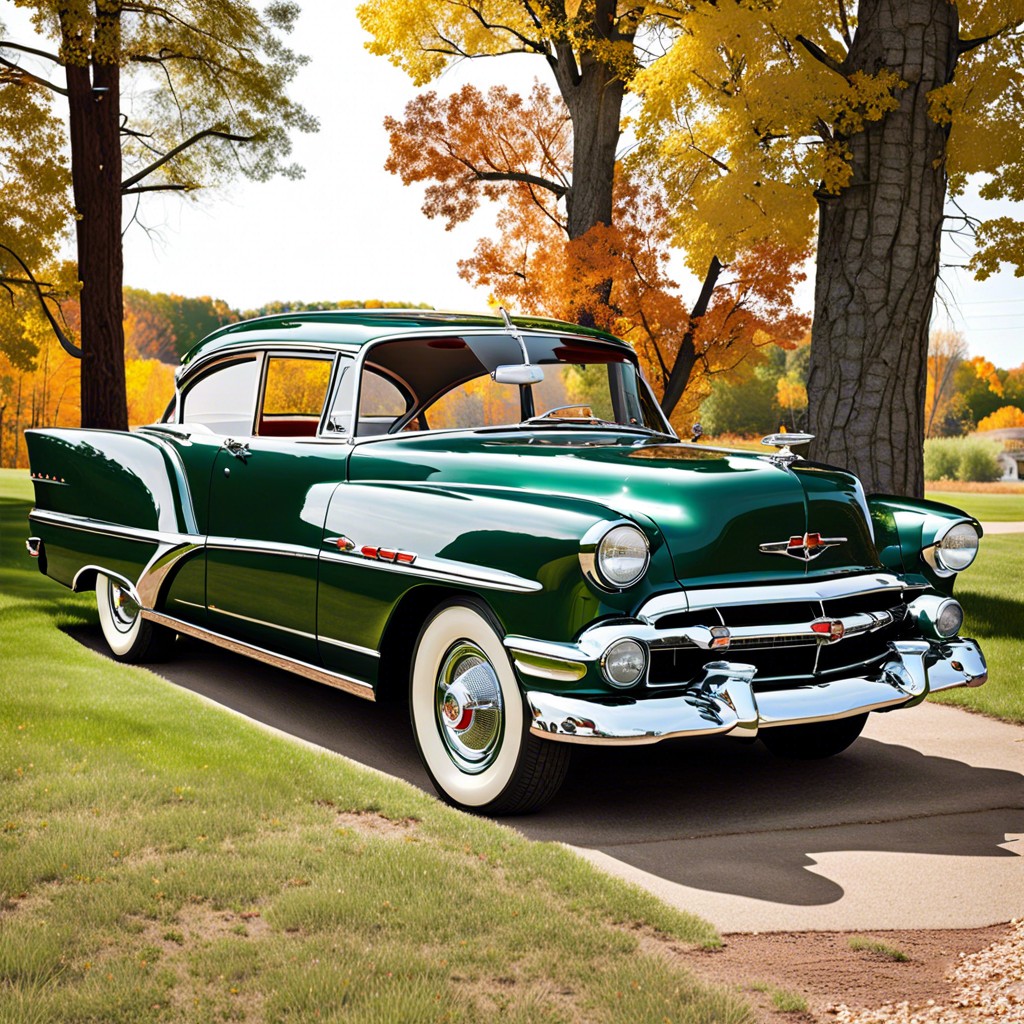Last updated on
Explore innovative garage apartment ideas that transform unused spaces into functional, stylish living areas.
As the author and designer of these unique 20 Modern Garage Apartment Ideas, I sincerely hope you find as much inspiration and joy in exploring them as I did in creating them.
Transforming your garage into an apartment can be an exciting project, offering numerous opportunities for creativity and customization. Whether you’re aiming for a cozy guest house, a rental property, or a stylish home office, the key lies in smart space utilization, tasteful design, and comfort considerations.
This article delves into a plethora of garage apartment ideas, ranging from efficient floor plans to decor themes, ensuring you have all you need to create a space that’s not only functional but also aesthetically pleasing.
So, buckle up and get ready to explore the wonderful world of garage apartment transformations.
Lofty Studio Living Space
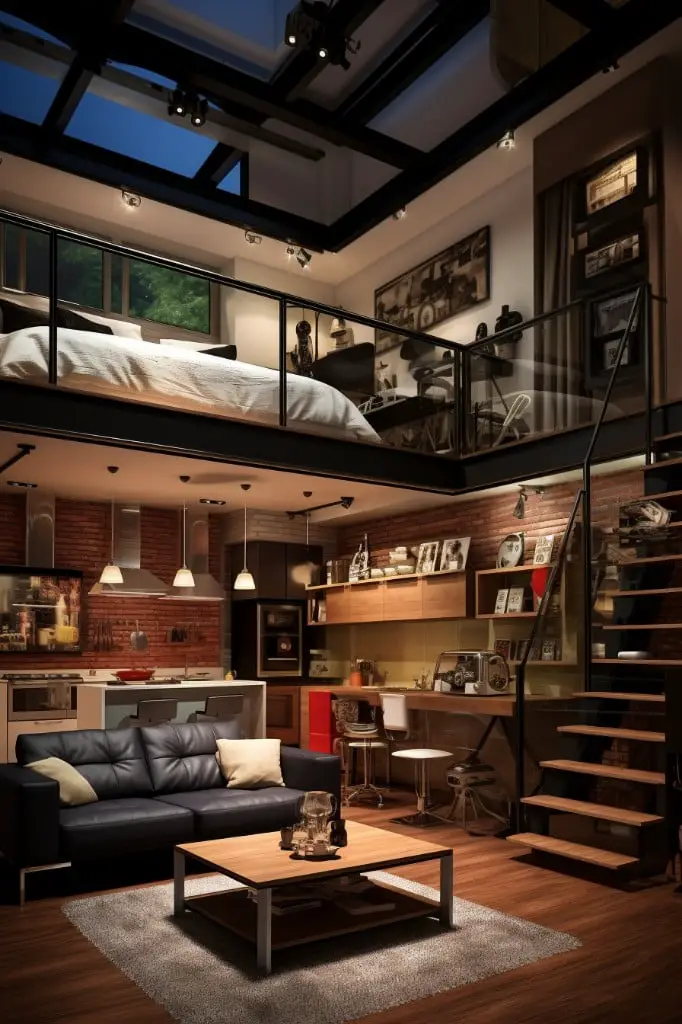
Creating an open, airy environment, large windows contribute to the brightness and spaciousness of the studio-type layout. Natural light augments the room’s grandeur, while vaulted ceiling elevates the sense of space.
Opting for multifunctional furniture pieces adds flexibility; for instance, a sofa bed provides daytime seating and nighttime sleeping quarters. Moreover, a foldable dining table offers an on-demand eating area.
Smooth flow and easy mobility are achievable through smart, unobstructed space planning. To keep the aesthetic clean and uncluttered, light neutral colors on walls and floors can be used. The key concepts of a lofty studio living space can be summarized as:
- Multifunctional furniture.
- Large windows and natural light.
- Ceiling height utilization.
- Smart space planning.
- Neutral color palette.
Open Concept Living Area
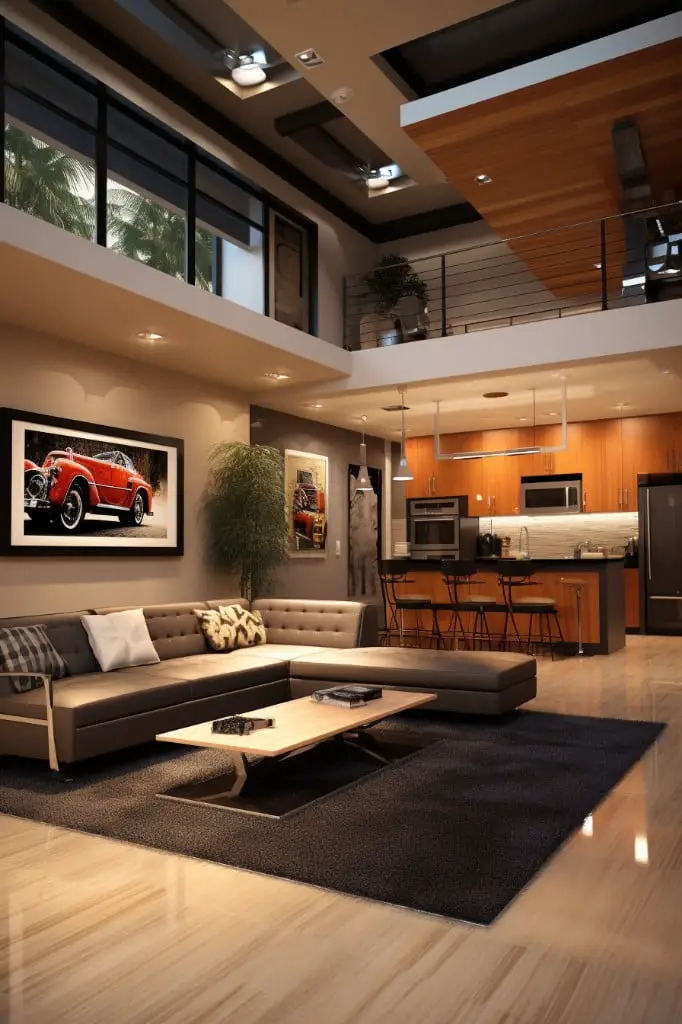
Maximizing light and space are vital in the formation of an open concept living area. It begins with eliminating walls and barriers, creating a seamless flow from one area to the other.
Here are key points to consider:
- Furniture Arrangement: Positioning furniture to define different areas helps in maintaining the open feel while bringing structure.
- Lighting: Utilize natural light sources and complement them with artificial lighting fixtures to enhance the space.
- Color Scheme: Choose a coherent color palette for walls, furniture, and accessories to unify the living areas.
- Floor Transition: Differentiate the “zones” subtly through changing floor materials or area rugs.
- Storage Solutions: Implement clever storage options like built-ins or multipurpose furniture to maintain a clutter-free space.
Private Balcony With Seating
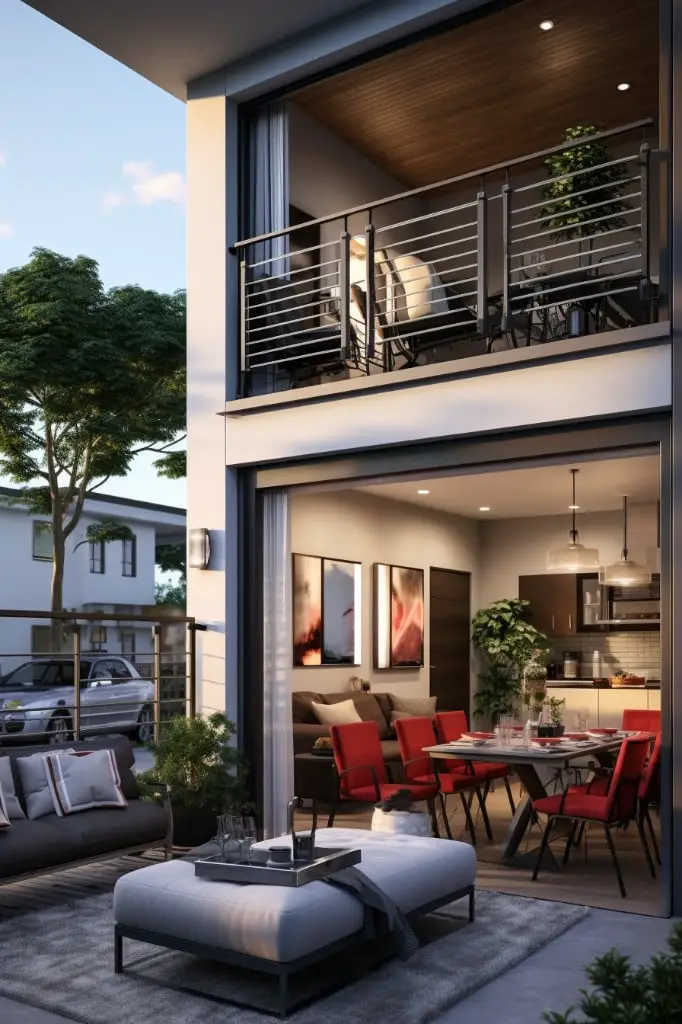
Making full use of the outdoors enhances the living experience in a garage apartment. It creates an extension of your indoor living space, encouraging a balance between comfort and the refreshing outdoors.
Key Points:
- 1. Use small but comfortable outdoor furniture designed for balconies, ensuring it does not overcrowd your space.
- 2. Incorporate greenery such as potted plants or a mini herb garden to create a serene environment.
- 3. Install outdoor lighting for a cozy ambiance during night-time lounging.
- 4. Consider partitions for added privacy if the balcony faces a busy street.
- 5. Install a retractable awning or an umbrella to provide shade on sunny days, ensuring an all-weather outdoor seating area.
Remember, a well-structured and carefully curated balcony can morph into an intimate outdoor retreat, a tranquil reading nook, or a perfect spot for enjoying morning coffee.
Modern Minimalist Design
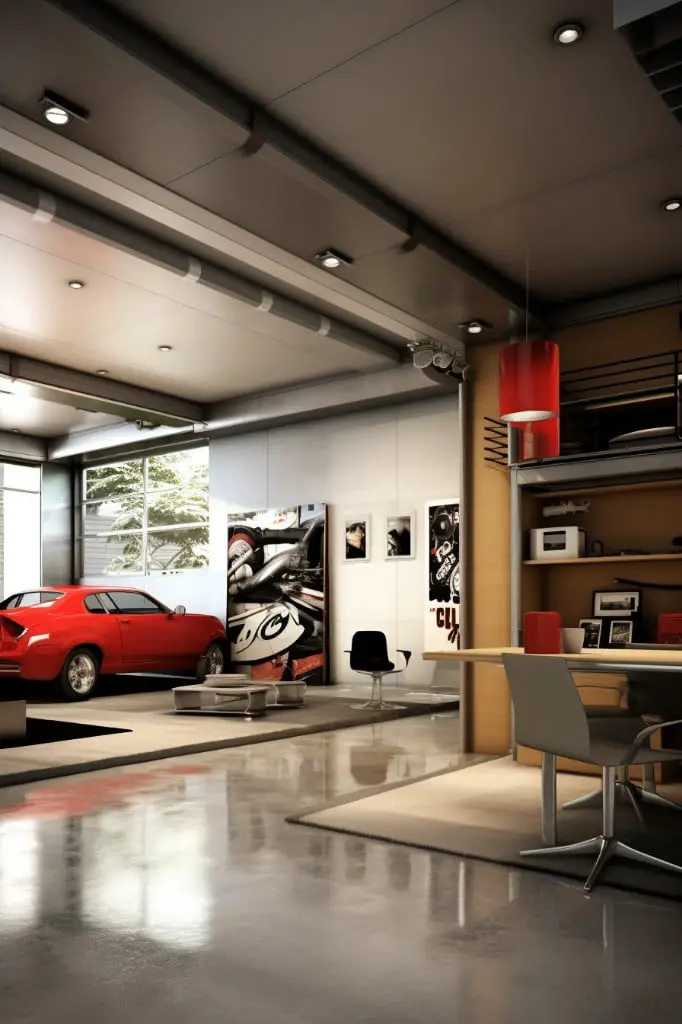
Subdued color palettes, crisp lines, and functional furniture characterize a modern minimalist living space. The approach favors ‘less is more,’ focusing on essential elements while cutting away excess.
Key Points:
- 1. Color Scheme: Stick to neutral and earth tones, white and grey being popular choices. They offer a clean, calming environment.
- 2. Furniture: Opt for quality over quantity. Choose a few well-constructed, clean-lined pieces that offer functionality.
- 3. Accessories: Declutter; remove unnecessary items. One or two pieces of art or a single impressive lamp can serve as focal points.
- 4. Lighting: Exploit natural light. Streamlined fixtures help create a tranquil atmosphere, and recessed lighting options maintain room’s minimalistic.
- 5. Space: The concept of minimalist design is about maximizing the room while minimizing the objects within. It’s about visual balance and encouraging movement throughout the space.
An integral part of this style is removing the ‘visual noise.’ Each item in space should be carefully chosen for its aesthetics and practicality, ensuring the room stays clutter-free and elegant.
French Style With Rustic Appeal
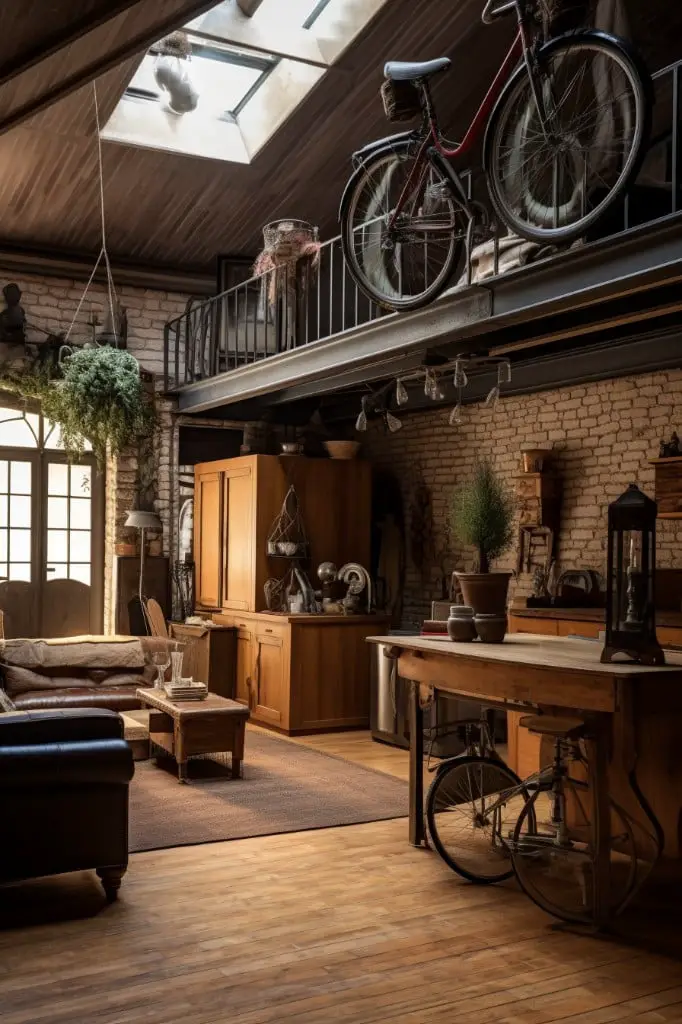
Incorporating a touch of nostalgia and warmth, this design combines classic French elegance with organic, rural elements. The key to achieving a rustic French aesthetic in a garage apartment lies in blending the old with the new and circling around the concept of ‘less is more.’ Terra-cotta, natural wood, and stone are complementing materials to consider.
Unpolished surfaces evoke authenticity, while lightly worn-out furniture pieces carve character.
Key points:
- Use of natural, raw materials like terra-cotta, wood, and stone.
- Blend of old and new furnishings for a sense of history and modernity.
- Encouragement of unpolished surfaces to create an authentic, lived-in vibe.
- Light, neutral color schemes with warm accents.
In-built Storage Solutions
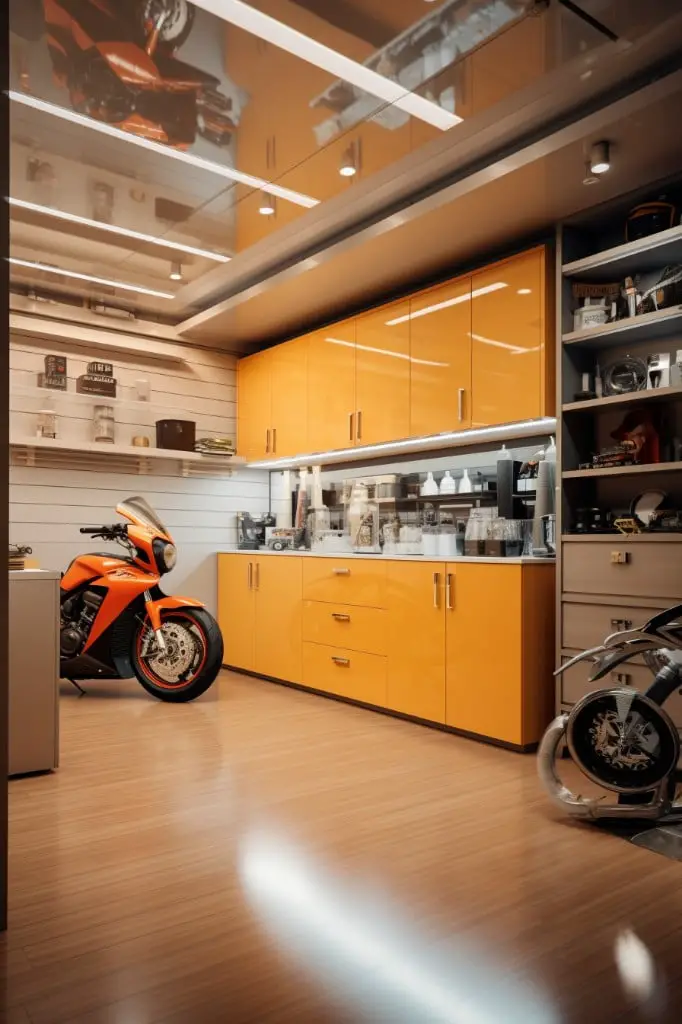
Maximizing the functionality of your garage apartment while reducing clutter can be achieved effectively through in-built storage solutions. These clever implementations can prevent the area from appearing cramped, even when it functions as both a living and storage area.
Here are crucial considerations to make the most of your space:
- Multi-functional Furniture: Consider items like a storage ottoman or bed frame with drawers underneath. These not only save space but also make your stuff easily accessible.
- Vertical Spaces: High shelving or overhead storage can offer a home for less-frequently used items without taking over your living area. Include hooks and racks on walls for items like bikes.
- Built-In Closet: Use one wall for a built-in closet. Add sliding doors to keep items hidden and tidy. Optimize the interior space with adjustable shelves and compartments for perfect organization.
- Floating Shelves: Use these for added decorative or practical storage without taking up too much space on the floor.
Remember, it’s not just about creating storage, but also about integrating it seamlessly into the design of your living area for a cohesive, organized look.
Sustainable Eco-friendly Materials
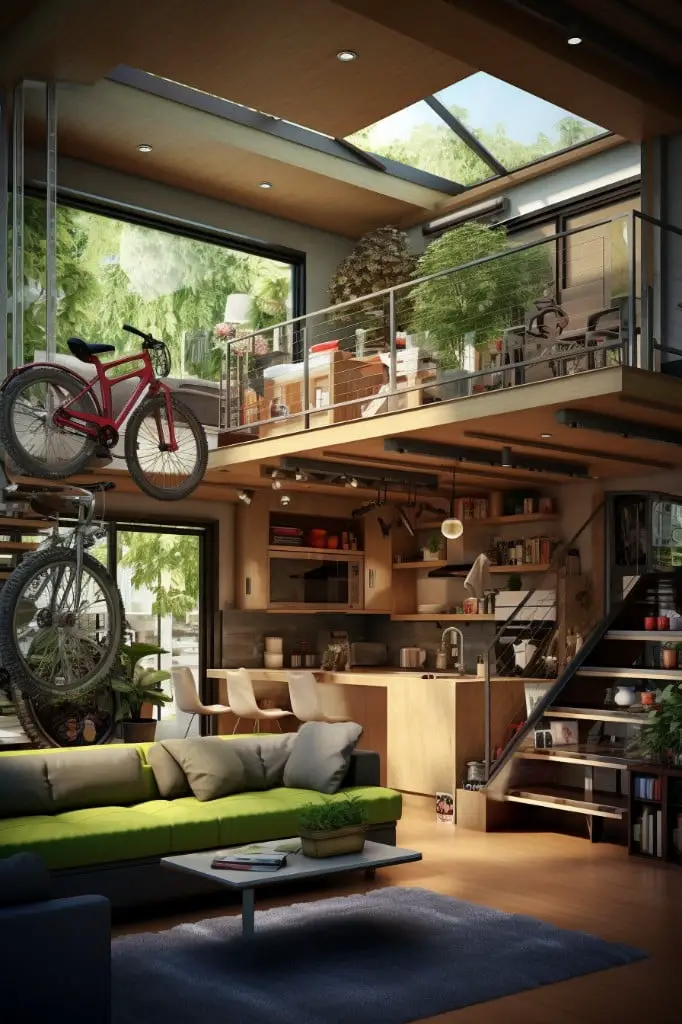
Advocating environmental stewardship, new forms of construction have emerged, focusing on using materials that are energy-efficient, recyclable, and have a low environmental impact.
1. Reclaimed Wood: Utilizing existing wood reduces the demand for virgin timber, thus preserving forests and curbing deforestation.
2. Bamboo: Rapidly renewable, bamboo is not only hardy and durable but also gives a sophisticated, natural aesthetic appeal.
3. Cork: An excellent insulator both acoustically and thermally, cork is harvested from living trees which remain unharmed, ensuring sustainability.
4. Recycled Metal: There is less energy involved in recycling metal as compared to extracting raw metal. Plus, it gives an industrial look to your interior.
5. Low VOC Paint: Volatile Organic Compounds(VOC) are toxic materials that can leach out into the air and are found in standard paints. Low or No VOC paints are healthier options.
These materials don’t compromise on design or functionality, yet leave a smaller carbon footprint. Reimagining and adjusting our building practices is essential for long-term sustainability.
Fitness Space With Gym Equipment
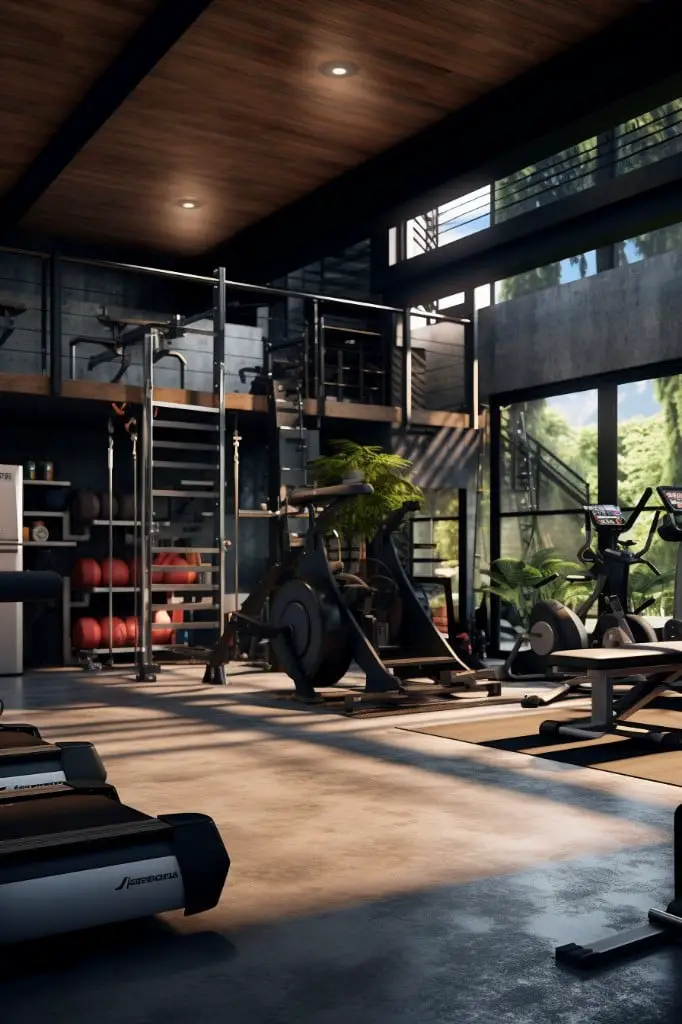
Creating a dedicated section for exercise can add multi-functionality to a garage apartment. A well-placed treadmill, adjustable weight bench, or a compact stationary bike can offer great work-out options.
Consider adding a wall-mounted rack for storing weights and resistance bands, which promotes neatness and ensures safety. Strategic use of mirrors can create an illusion of a larger space while aiding in self-monitoring during workouts.
Choosing durable, easy-to-clean flooring like rubber mats can also offer protection to the apartment’s original floor. Finally, control of nature light and ventilation is crucial to ensure a pleasant and healthy training environment.
Key points:
- Selection of compact, versatile gym equipment.
- Smart storage solutions.
- Usage of mirrors.
- Suitable flooring.
- Adequate lighting and ventilation.
Loft Bed to Maximize Space
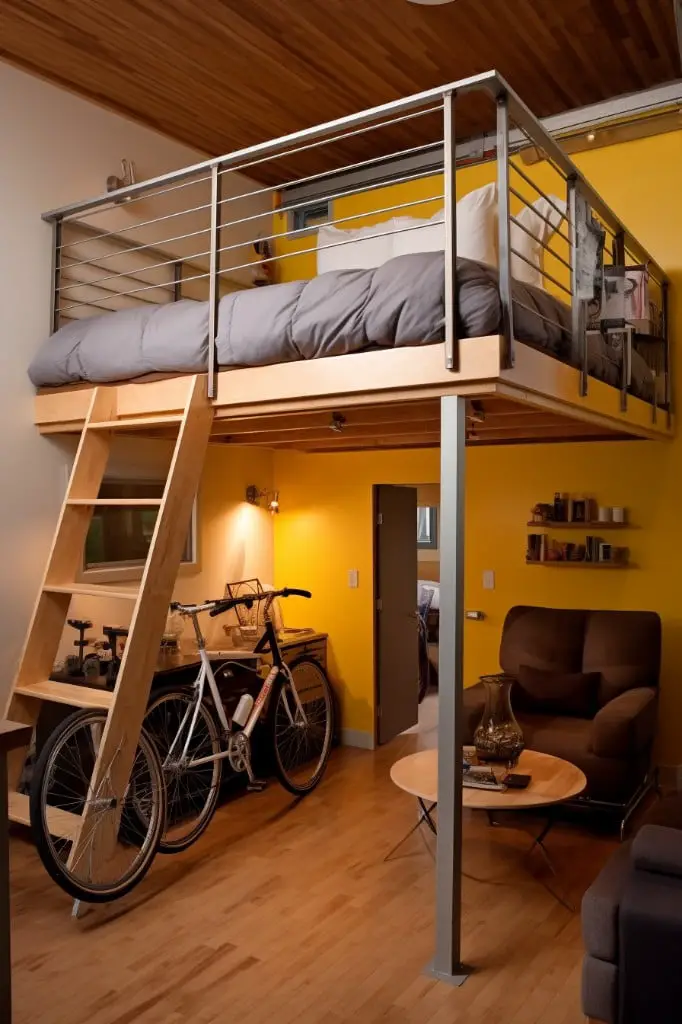
When dealing with limited apartment space, employing the use of a loft bed can effectively optimize the available area. Positioned typically in one corner, a loft bed elevates the sleeping area, leaving useful square footage underneath for a variety of functional uses.
You can, for example:
- Integrate a small office or study area, perfect for those who work from home.
- Add a compact lounge or living area suited with a sofa or futon, excellent for entertaining guests.
- Develop a walk-in closet or extra storage for optimal organization.
The key is flexibility in design and use, catering to specific lifestyle needs while maximizing efficiency and comfort within the garage apartment. The loft bed concept is not only pragmatic but also adds a stylish appeal to the overall aesthetic of your home.
Practical Home Office Area
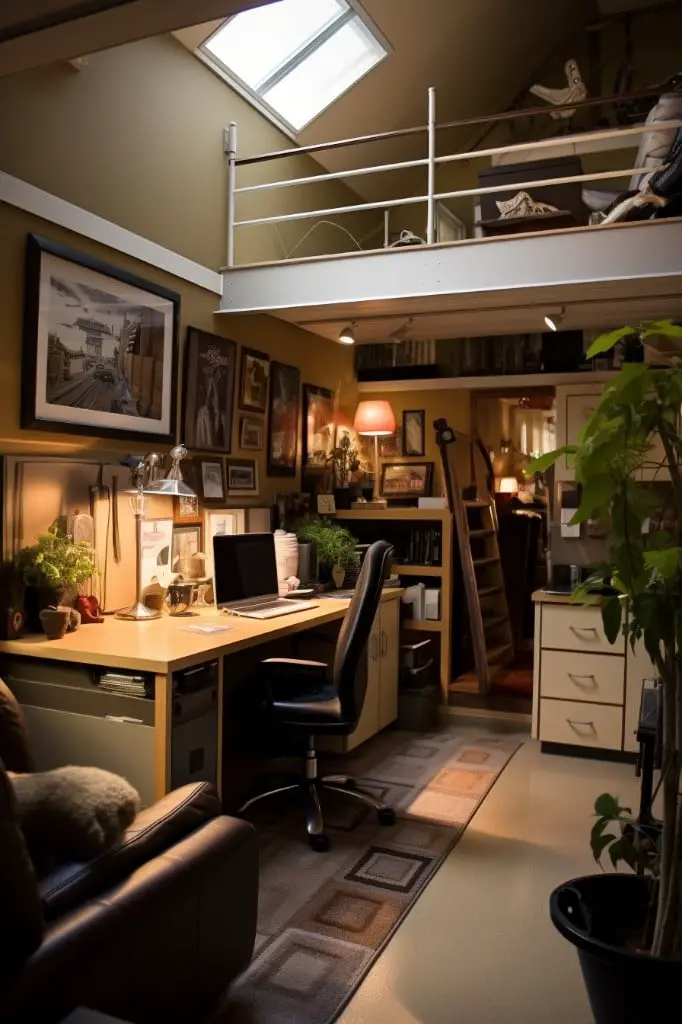
Investing in ergonomic furniture, such as a comfortable chair and an adjustable desk, is crucial to maintain productivity and physical well-being. Ensure sufficient natural light for a healthier and more alert working environment. Dark corners can be lit up with efficient LED desk lamps, which mitigate eye strain and increase energy efficiency.
Wall organization is a space-saver that allows quick access to frequently needed items. Floating shelves, cork boards, and magnetic panels are popular choices.
Key Points:
- Ergonomic furniture for comfort and productivity.
- Usage of natural light and energy-efficient LED lamps.
- Wall organization for space-maximization – floating shelves, cork boards, magnetic panels.
Under Stair Storage Area
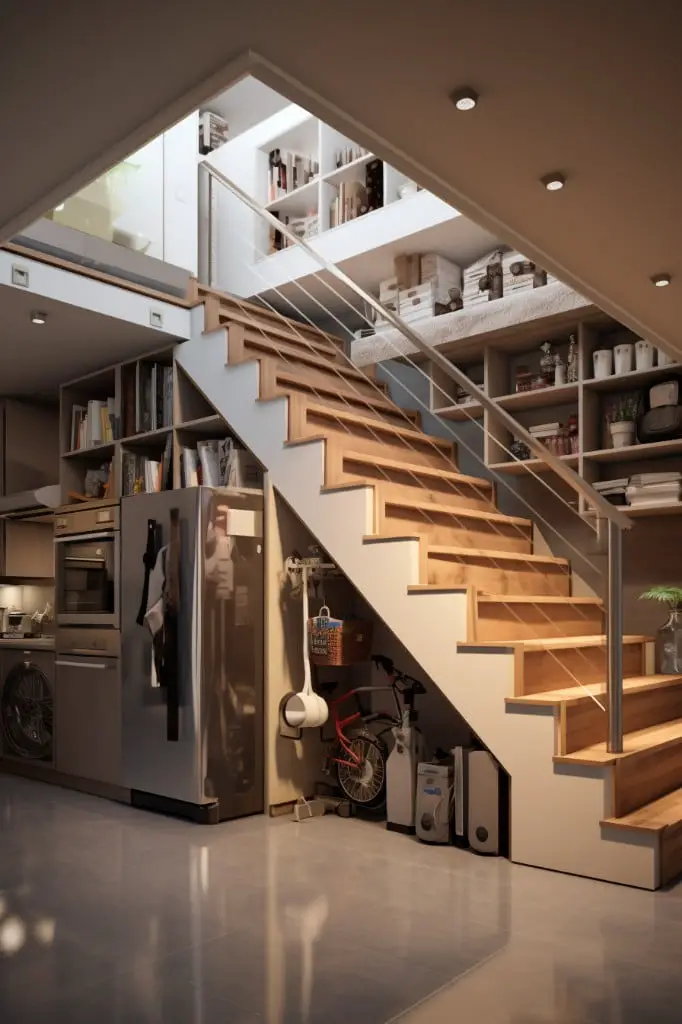
Maximizing space efficiency is a prime consideration within any compact living arrangement. The areas beneath the stairs can seamlessly be transformed into practical storage spaces. It provides an extra room to declutter without compromising aesthetics.
Key Points:
- Customizable Shelves: Depending upon needs, customize the number of shelves. Ideal for storing books, ornamental pieces or everyday items.
- Hidden Closets: It could be a secret cove to hang coats, hide shoes or even a utility closet.
- Pull-out Drawers: These can be used to neatly store bulky items like suitcases or winter blankets.
- Compact Office: With a small table, a shelf for supplies and ample lighting, it’s an excellent workspace.
In essence, under stair storage is a clever hack for utilizing every inch of the garage apartment, with the added benefit of enhancing the overall decor.
Compact Kitchenette
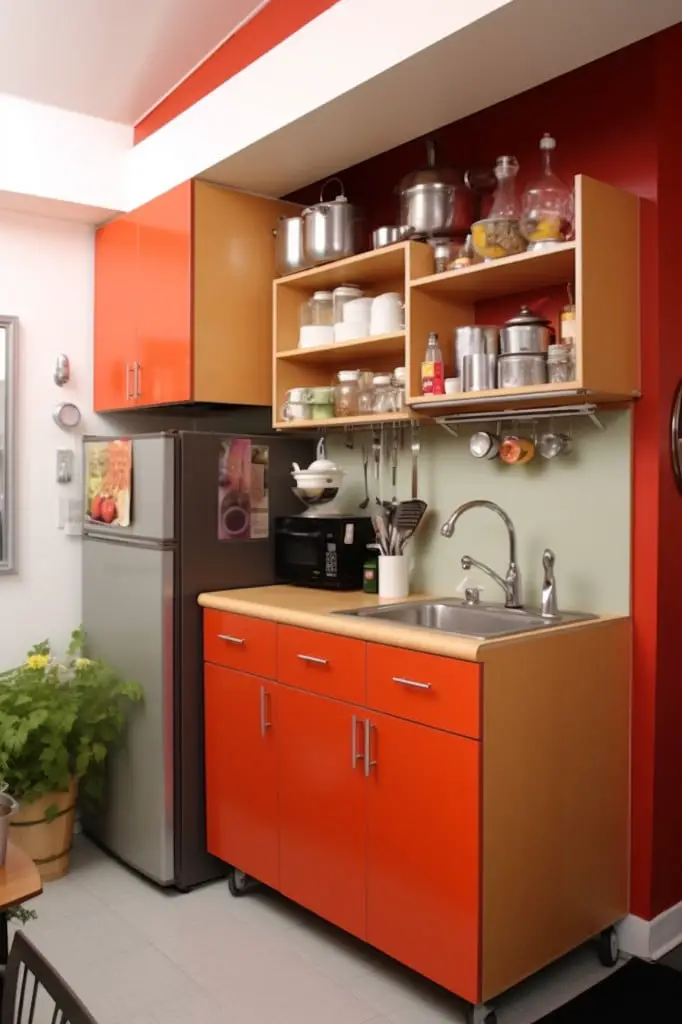
Maximizing space is crucial when working with a garage apartment, and this principle applies most significantly when designing your kitchenette. Consider the following key points:
- Multifunctional Appliances: Reduce clutter by opting for appliances that offer multiple functions. An oven-microwave combo, for instance, can save significant space.
- Vertical Storage: Take advantage of unused vertical space. Install shelving units or hanging pot racks to store kitchen utensils and small appliances.
- Fold-Down Features: Implementing a fold-down countertop or a roll-out pantry can drastically save space when not in use.
- Corner Solutions: Innovative corner drawers and cabinets can maximize utility from often neglected areas.
- Light Colors: Using light colors for the cabinetry and walls will give an illusion of a larger space.
Remember, a compact kitchenette prioritizes efficiency without compromising on the aesthetic appeal or functionality.
Art-inspired Creative Space
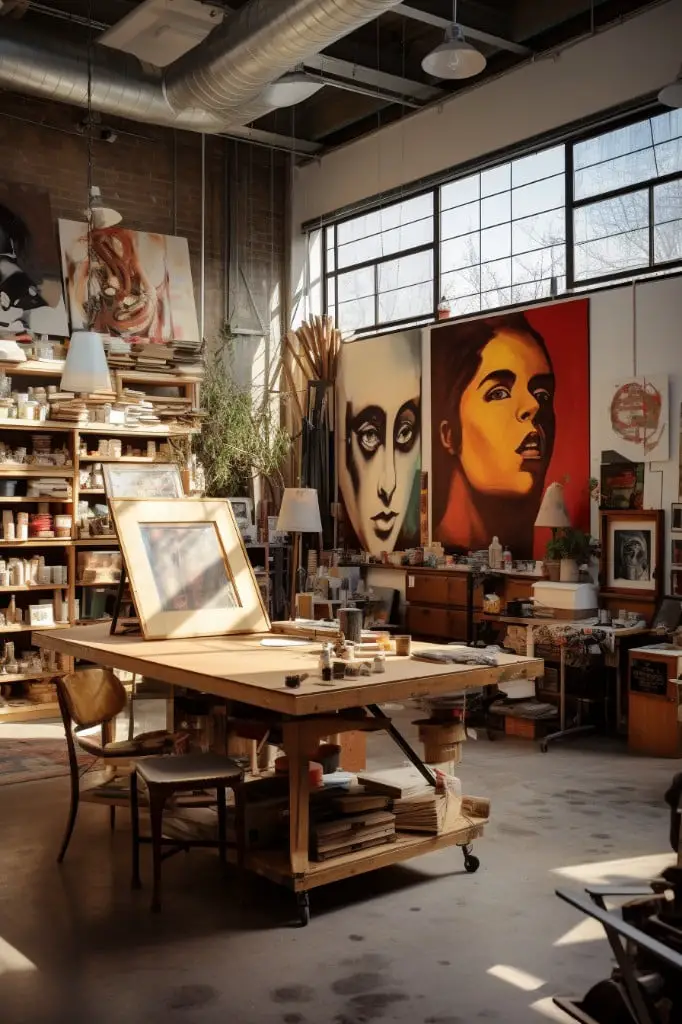
The infusion of art in your garage apartment can truly escalate its aesthetics. A creative space, focused on fostering inspiration, should merge functionality with visually appealing elements.
Key points to consider:
- Palette Selection: Opt for bright, neutral colors, like tints of white or gray, as they offer a great canvas for vibrant art pieces.
- Art Display: Paintings, sculptures, or photographs should be strategically placed for maximum impact. Try balancing larger pieces with smaller ones to create visual symmetry.
- Furniture: Invest in furniture that complements the art. An abstract rug or an antique chair can accentuate the overall decor.
- Lighting: Natural light can illuminate art beautifully. If this isn’t feasible, consider track lighting, which can be adjusted to highlight specific pieces.
- Storage: Artists need ample space to store supplies. Look to integrate practical storage solutions that don’t compromise on style.
Recall the beauty of art-inspired creative spaces lies in their uniqueness. Therefore, each decor element should reflect your personal style.
Also, remember the primary purpose of the space—a haven for creativity. That means comfort should be as much a priority as aesthetics, ensuring the apartment remains a functional workspace.
Luxury Bathroom With Spa Features
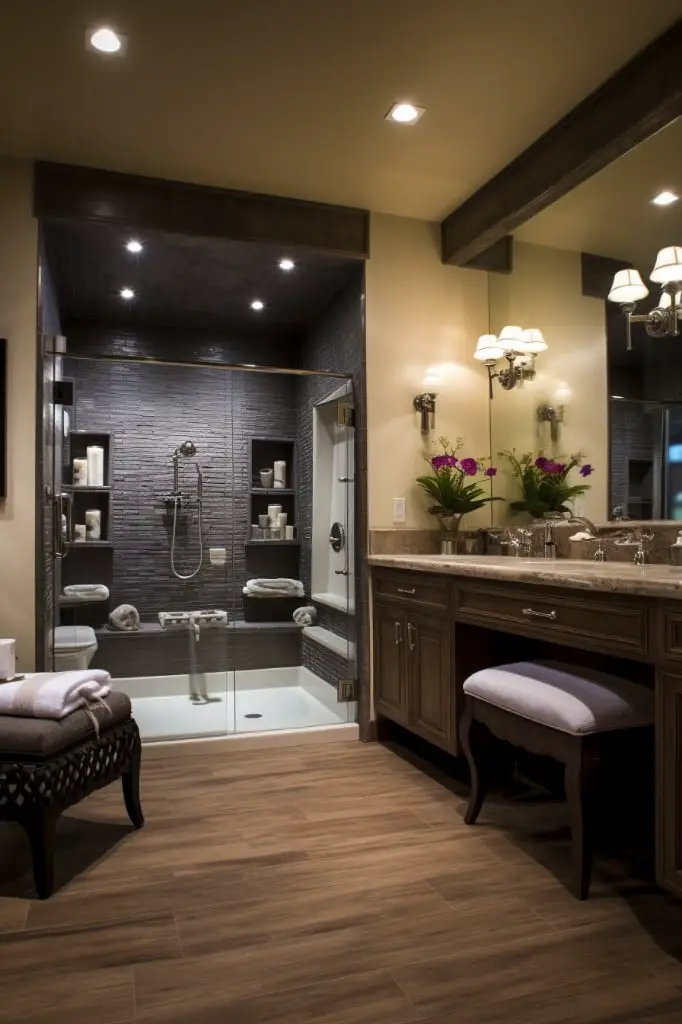
Boasting features such as a rain shower head, deep soaking tub and heated floors, a luxury spa-like bathroom offers the perfect escape at the end of the day without stepping out of your garage apartment. Materials, usually marble or natural stone, directly influence the ambiance, transforming the space into a haven of tranquility and relaxation.
Key points:
- Deep Soaking Tub: An ultimate relaxation tool, optional jets can enhance this experience.
- Rain Shower Head: Critical for a spa-like feel, simulating a natural rainfall effect.
- Heated Floors: Cozy addition especially in cold climates, providing warm surfaces for your feet.
- High-end Materials: Marble or natural stone, these elevate aesthetics and enhance comfort.
- Ambient Lighting: Soft illumination that adds to the serene and relaxing ambiance.
- Standalone Vanities: Opt for dual vanities if space allows, enhancing convenience and luxury.
- Auxiliary Features: Consider adding a sauna or a steam room for a truly indulgent experience.
Smart Home Technology Integration
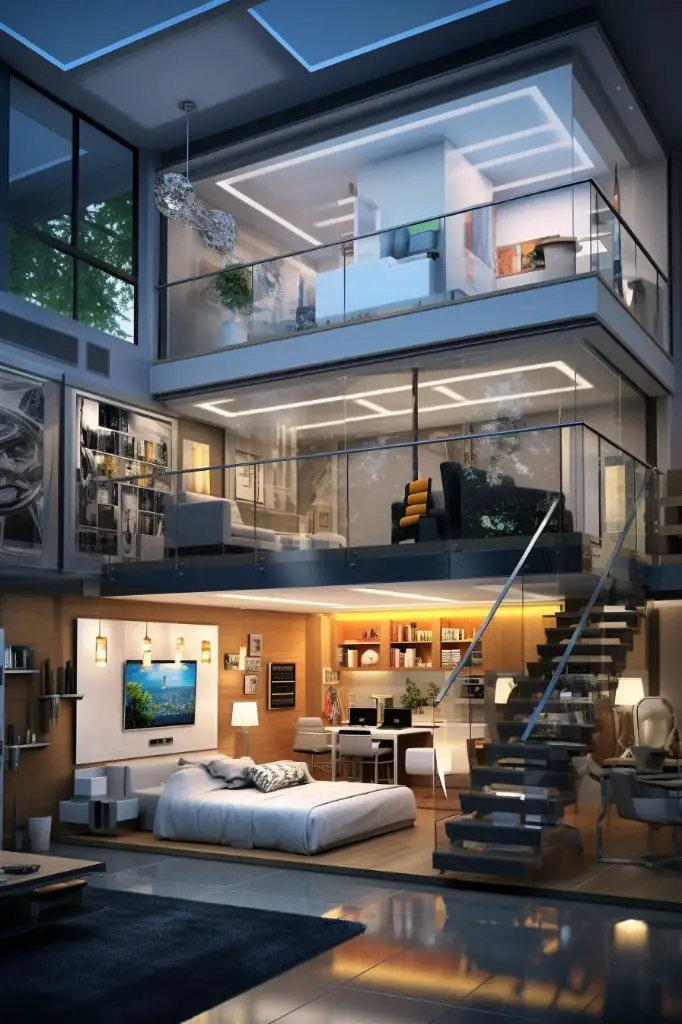
Integrating smart technology significantly enhances the functionality and convenience of a garage apartment. With devices that can control everything from lighting, heating and cooling, to security systems, you elevate the user’s everyday experience and provide an unmatched level of comfort.
1. Lighting Control: Use automated systems to adjust light intensity and color, creating unique ambiance based on time of day or occasion.
2. Thermostat Management: High-end thermostats learn your preferred temperature patterns and adjust accordingly, achieving optimal energy consumption.
3. Security Measures: Equip the apartment with smart locks and surveillance cameras, offering remote access and real-time monitoring from your smartphone.
4. Voice-activated Assistants: Devices like Alexa or Google Home enable control of all smart features through simple voice commands.
5. Smart Appliances: Opt for energy-efficient, intelligent fridges, washers, and other appliances that provide updates and alerts to ensure proper functionality.
6. Automated blinds: Set your blinds to adjust according to daylight hours, aiding energy conservation.
In the era of the Internet of Things, these technological upgrades are more than mere luxuries – they are strides towards a smarter, more efficient living.
Energy-efficient Design
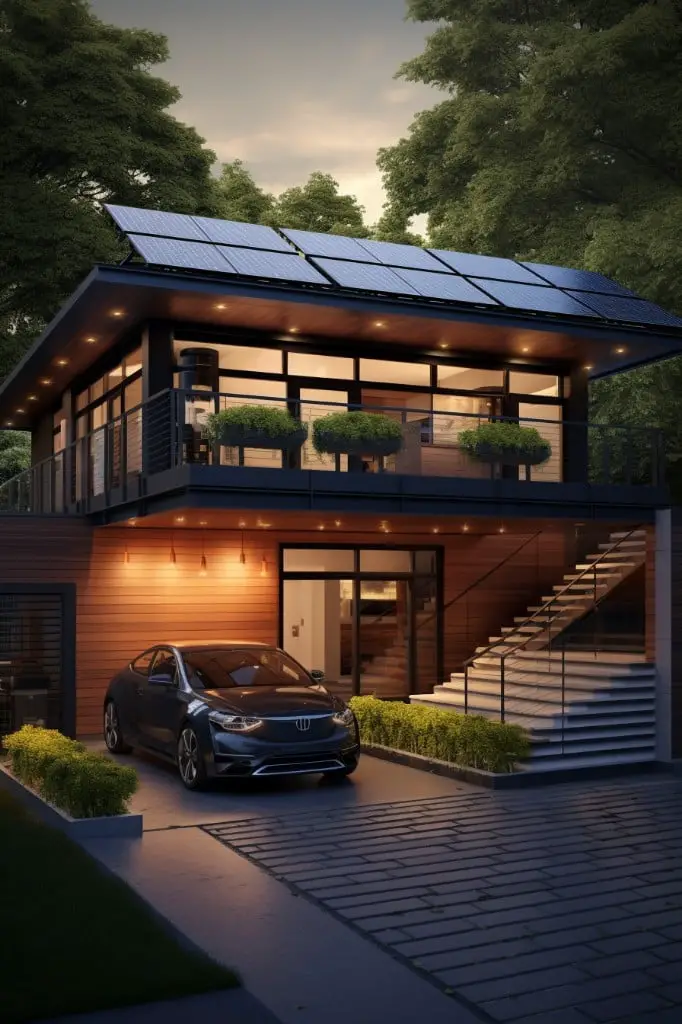
Emphasizing energy efficiency in the transformation of a garage into an apartment not only conserves resources but also results in cost savings on utilities. A critical aspect of this is the integration of well-insulated walls, roofs, and floors to prevent heat transfer. Additionally, installing double or triple glazed windows can effectively conserve energy by reducing the need for artificial heating or cooling. Energy Star-certified appliances, including washing machines, refrigerators, and light fixtures, are another excellent addition. They consume less electricity, contribute to a smaller carbon footprint, and offer significant savings over their lifespan.
A tankless water heater, which heats water only when needed, further helps in reducing energy usage. Finally, intelligent thermostats, programmable to adjust temperature settings when the apartment is not in use, optimize energy consumption. Opting for LED lighting also drastically cuts down on electricity use.
Here are the key points:
- Use well-insulated walls, roofs, and floors.
- Install double or triple glazed windows.
- Choose Energy Star-certified appliances.
- Consider a tankless water heater.
- Install an intelligent thermostat.
- Opt for LED lighting.
Pet-friendly Features
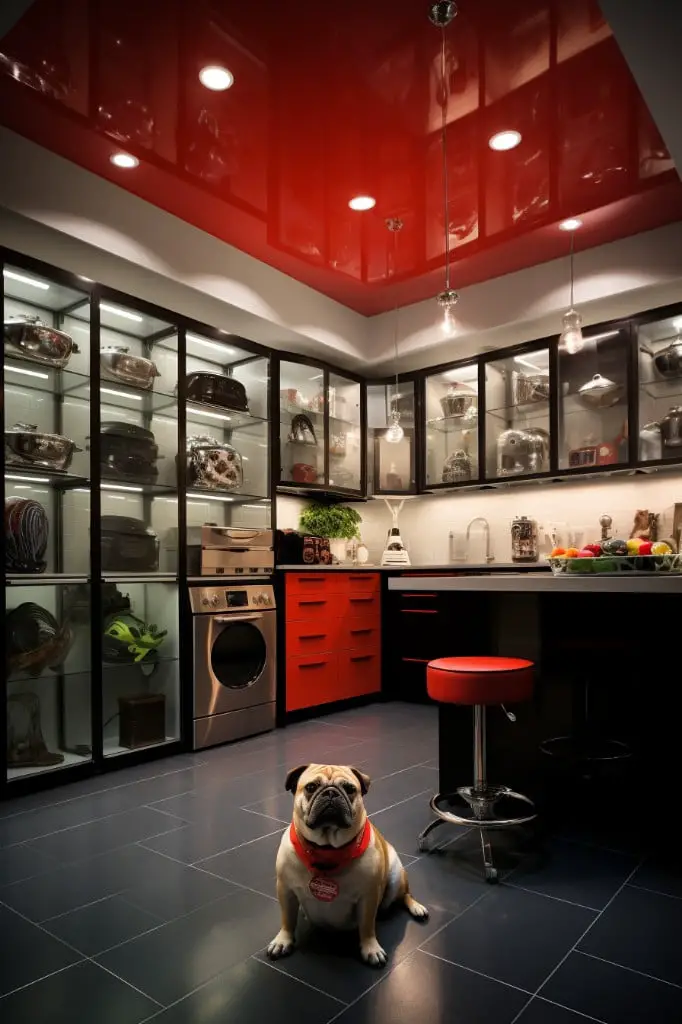
Creating a comfortable space for both humans and pets can be a clever design strategy in garage apartments. Integrating pet-friendly features not only ensures the wellbeing of your four-legged friends, but they can also contribute to a well-organized and clean living environment.
1. Durable materials: Opt for furnishings made from stain-resistant fabrics or materials to ensure your furniture is resistant to damage.
2. Pet zones: Carve out distinct areas for pets’ food, water, and litter boxes to maintain hygiene and cleanliness.
3. Comfort items: Incorporate a small pet bed or cat tower, incorporating these items into the overall design scheme.
4. Safety measures: Install baby gates or pet doors to prevent them from entering hazardous areas.
5. Pet-friendly flooring: Hardwood or tiles are a great option, resisting scratches and being easy to clean.
Keep in mind, the key is to integrate these features in a manner that complements your overall decor. This fusion maintains aesthetic appeal, ensuring also a happy living space for your pets.
Scandinavian Simplicity Style
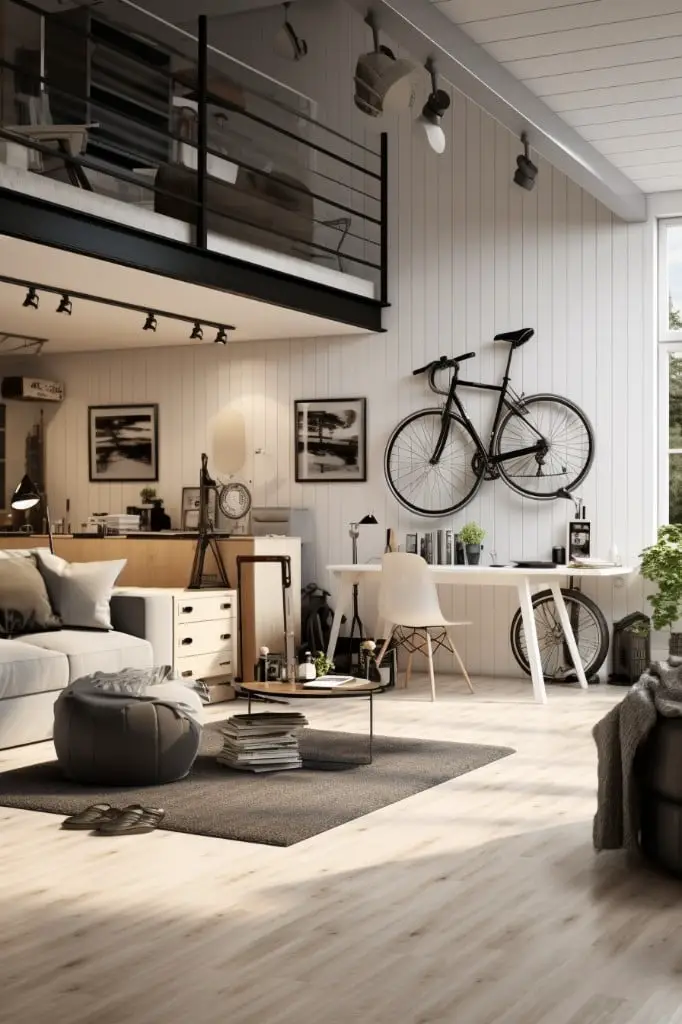
Emphasizing clean lines, natural elements, and functionality, the Scandinavian style offers an airy and simple aesthetic that blends seamlessly into a garage apartment. This decorating approach is ideal for creating a welcoming, clutter-free environment.
Key considerations:
- Colors: Predominantly neutral, with a focus on white, black, and shades of gray. This color scheme offers a serene and uncluttered look.
- Materials: Sustainable options such as wood are favored. Pine, oak, and ash are commonly used for their light, warm tones.
- Furniture: Design pieces are functional and simple. They often combine modern lines with traditional craftsmanship.
- Lighting: Natural light is a vital component. Lamps with sleek, geometric shapes often are used to supplement it.
- Textiles: Wool, linen, and cotton add warmth and comfort. Patterns are usually simple and restrained.
- Decor: Minimalistic, with a few well-chosen accessories. Green plants are a popular choice to bring in a touch of nature.
Soundproof Music or Hobby Room
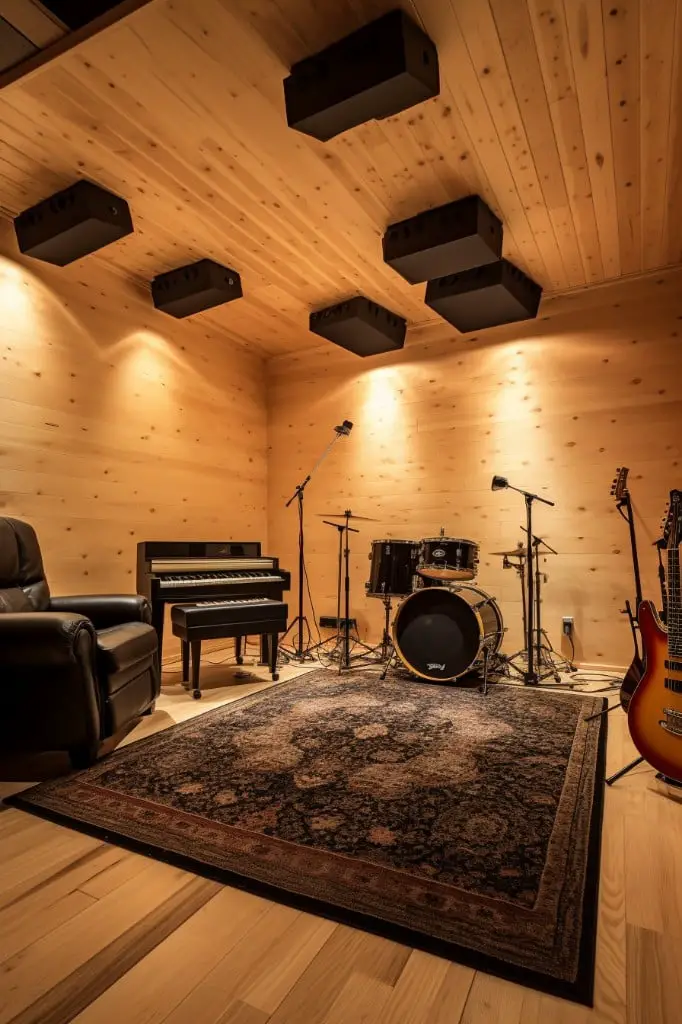
Ensuring proper sound insulation measures can turn a part of your garage apartment into a haven for indulging in hobbies without disturbing other residents. One way of achieving this is through the application of sound-dampening materials such as acoustic foam panels, which absorb sound waves and prevent them from reverberating. These can be directly affixed to walls or ceilings. Additionally, double-glazed windows and solid doors can also block out most of the noise.
Effective soundproofing extends to the flooring too. Fit carpets or lay down vinyl plank flooring, known for its sound-absorbing qualities, over the existing concrete floor. It’s also essential to seal any gaps and cracks to prevent sound leakage.
Key points:
- Use of acoustic foam panels
- Installing double-glazed windows
- Choosing solid doors
- Opting for vinyl plank flooring or carpets
- Sealing gaps and cracks
Industrial Design With Exposed Bricks
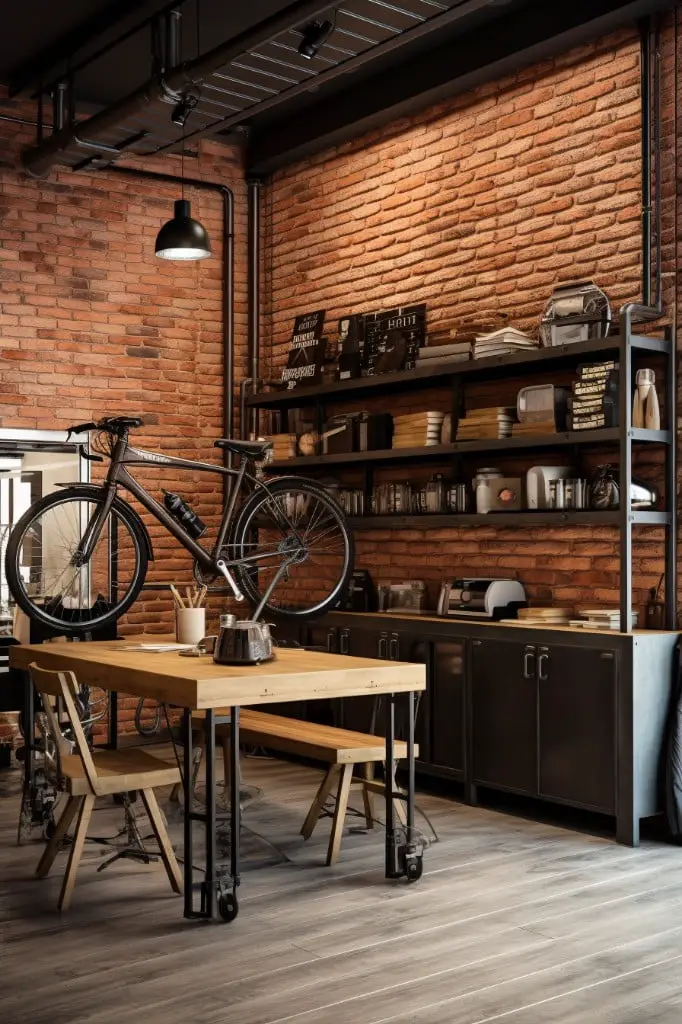
Embracing an industrial aesthetic in a garage apartment is effortlessly achievable with exposed bricks. This raw feature, prominent in industrial design, brings authentic character, adds a gritty edge, and provides a unique textural contrast that balances well with sleek, modern elements.
Key considerations:
- Coating options: Preserve the natural look with clear sealant, or opt for whitewash to lighten the space.
- Combinatorial materials: Pair with metals, concrete, and reclaimed wood to accentuate raw appeal.
- Lighting: Use a variety of pendants, wall sconces, and adjustable floor lamps to highlight the brickwork.
- Accent pieces: Vintage or repurposed furniture add a touch of nostalgia, while modern pieces provide interesting contrast.
- Color scheme: Neutral tones allow the bricks to become a focal point, while bold colors create exciting visual tension.
- Protective treatment: Brick sealants will prevent dust build-up, moisture penetration, and fading.
Remember, the goal is not perfection but purposeful, controlled chaos that exudes understated charm and character. Allow your brickwork’s inherent irregularities to tell a narrative and create a striking statement in your garage apartment.




