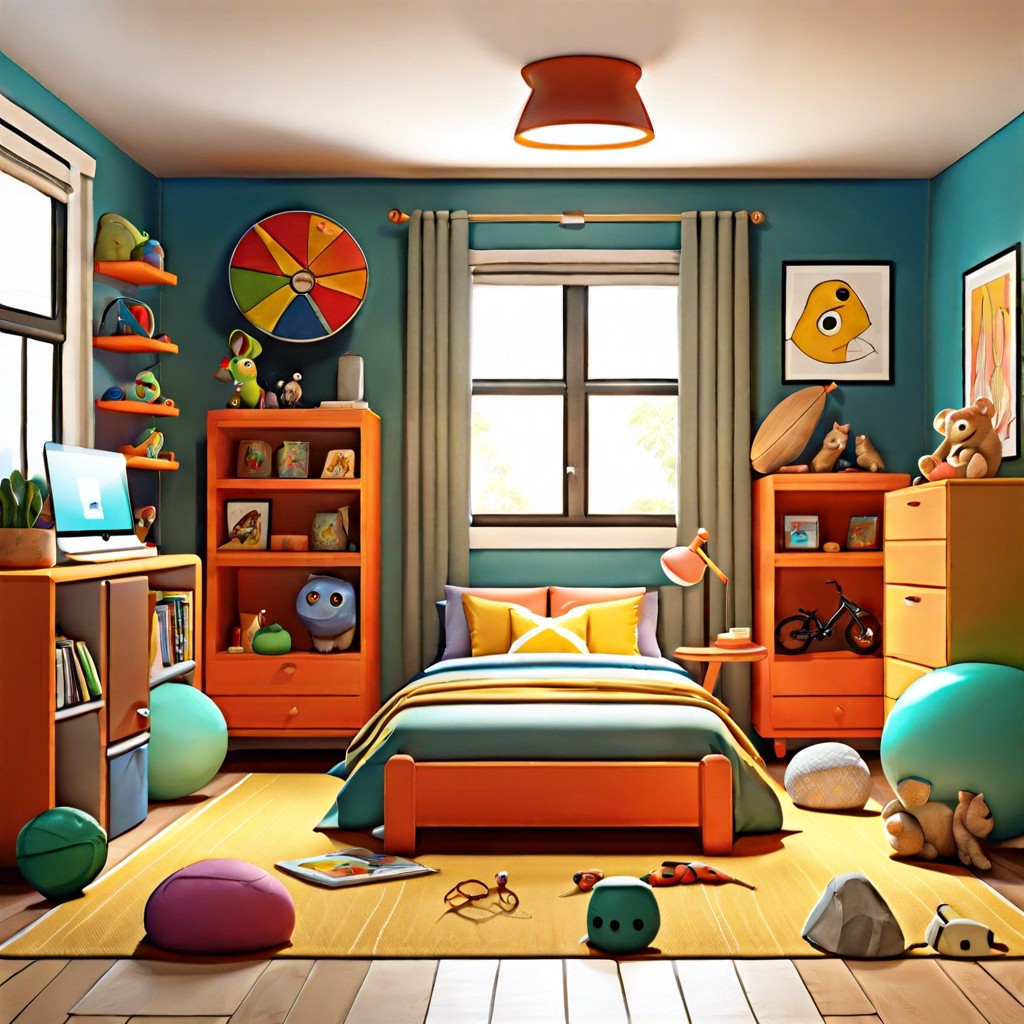Last updated on
This article explains the size of 200 square feet by comparing it to common objects and spaces to give you a clear visual understanding.
Key takeaways:
- 200 square feet is similar in size to a one-car garage or a small bedroom.
- It can also be visualized as a decent-sized office space for one person.
- Examples of 200-square-foot spaces include urban studio apartments, micro-businesses, and tiny houses.
- Tips for living in 200 square feet include choosing multipurpose furniture, utilizing vertical space, and adopting a minimalist lifestyle.
- Lighter colors on walls and furnishings can help create a sense of space.
Dimensions Comparison to Common Spaces
Understanding 200 square feet is easier when compared to everyday spaces. Picture a typical one-car garage, which commonly measures about 200-250 square feet. This area could also resemble a small bedroom or a large shed, giving a tangible sense of the space we’re discussing.
Another way to visualize 200 square feet is by thinking of a decent-sized office space for one person, equipped with a desk, chairs, and some shelving. This perspective helps frame how much can fit into a 200-square-foot area, providing a clear mental image for practical application.
Seeing these comparisons helps to grasp the size dimensions more concretely, making it easier to plan and utilize spaces of this size effectively.
Real-life Examples of 200-square-foot Spaces
A typical one-car garage covers about 200 square feet, offering a familiar visual for this measurement. Many urban studio apartments also fit within this size, optimizing living, cooking, and sleeping areas in a compact fashion. Micro-businesses or small retail shops such as kiosks often operate within a 200-square-foot space, emphasizing efficiency. In some cities, tiny houses match this footprint as well, promoting minimalist living by fitting necessities into a small, meticulously organized area. Each of these examples showcases the practical utilization of a 200-square-foot space in everyday life.
Tips for Living in 200 Square Feet
In such a compact living space, optimizing every inch is crucial. Start by choosing furniture that serves multiple purposes. A sofa bed can switch between seating and sleeping areas, while ottomans with storage inside offer places to sit and stow away belongings. Vertical space becomes your best friend; install shelves up to the ceiling to organize books, plants, and other decor. Mirrors strategically placed can visually expand the room, making it feel larger than its actual dimensions. To keep the space uncluttered, adopt a minimalist lifestyle, having only what you genuinely need or love. Lastly, consider lighter colors for walls and furnishings to enhance the sense of space, as dark colors tend to make a room feel smaller.




